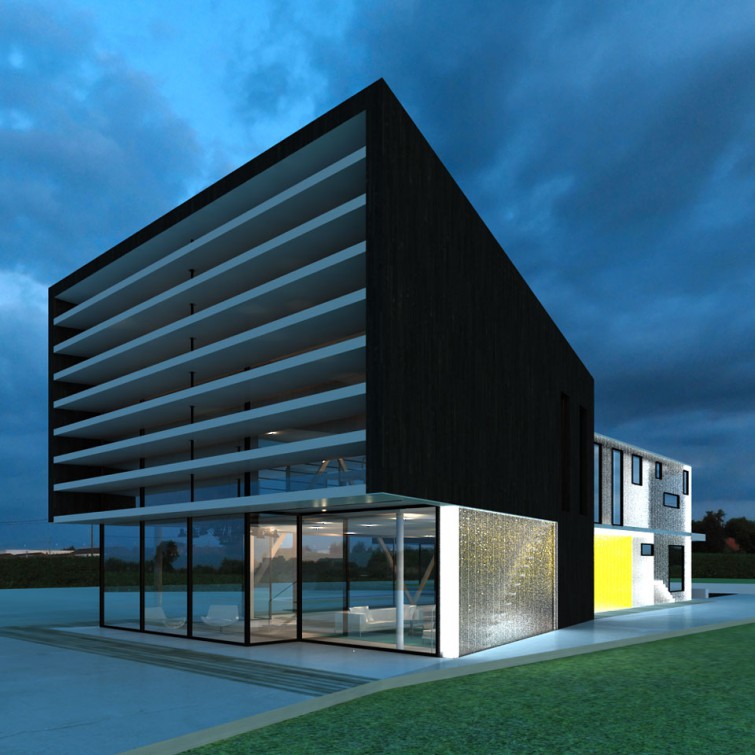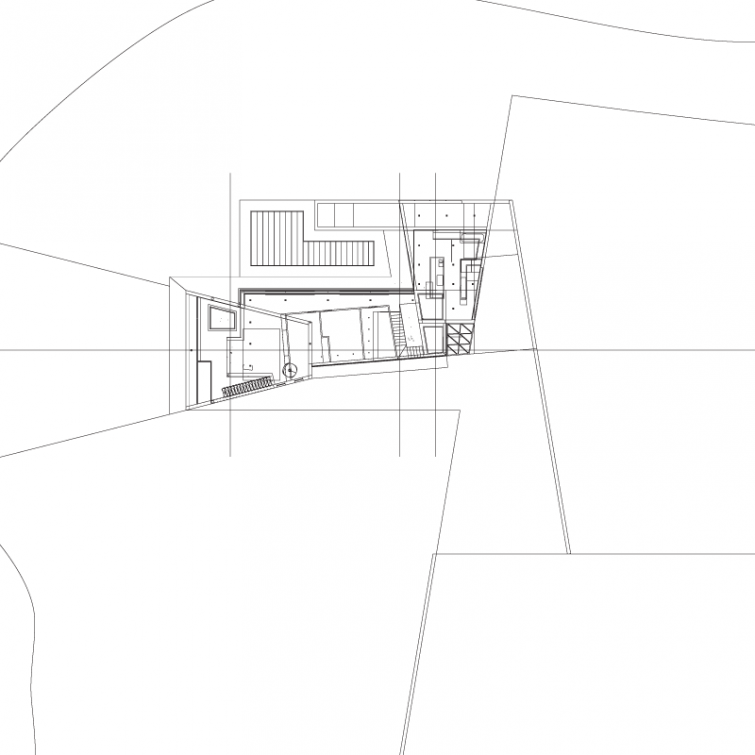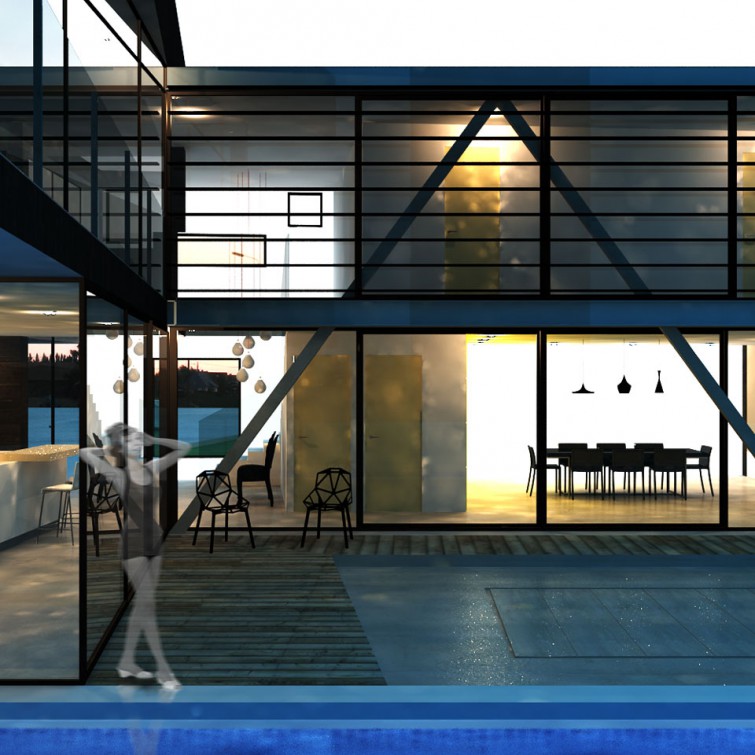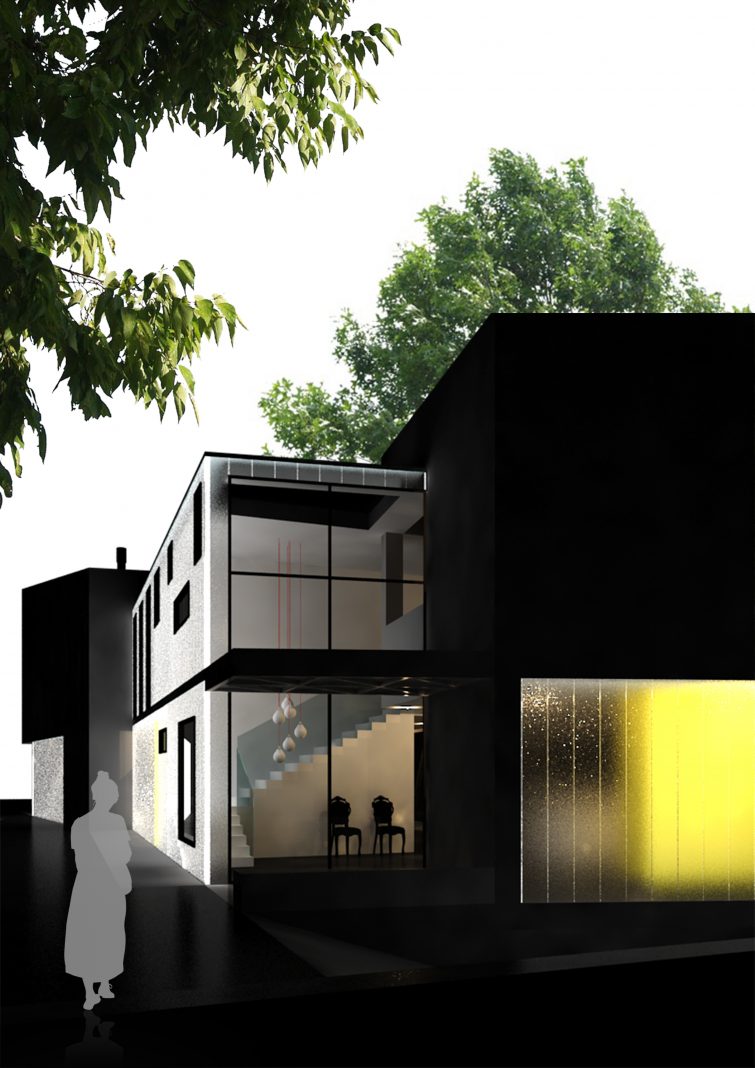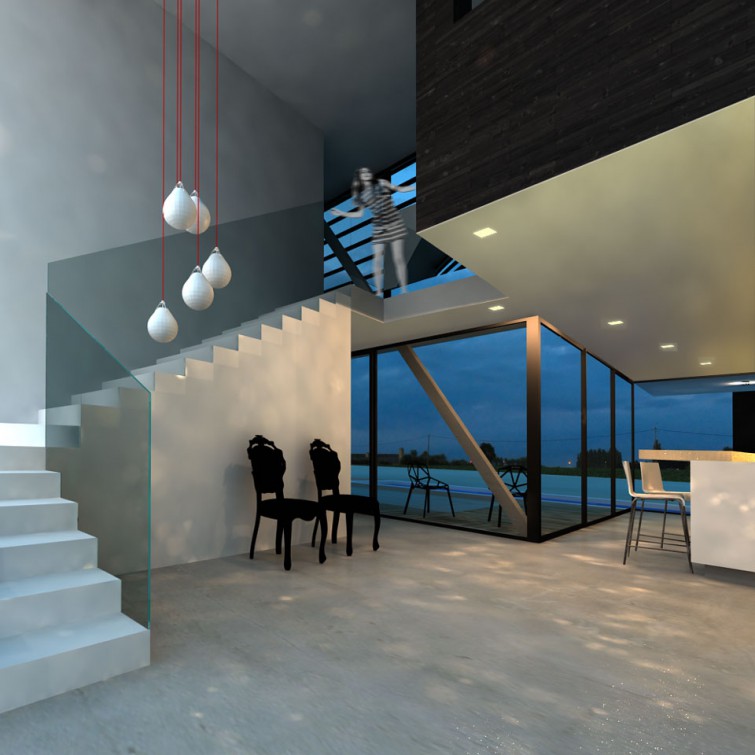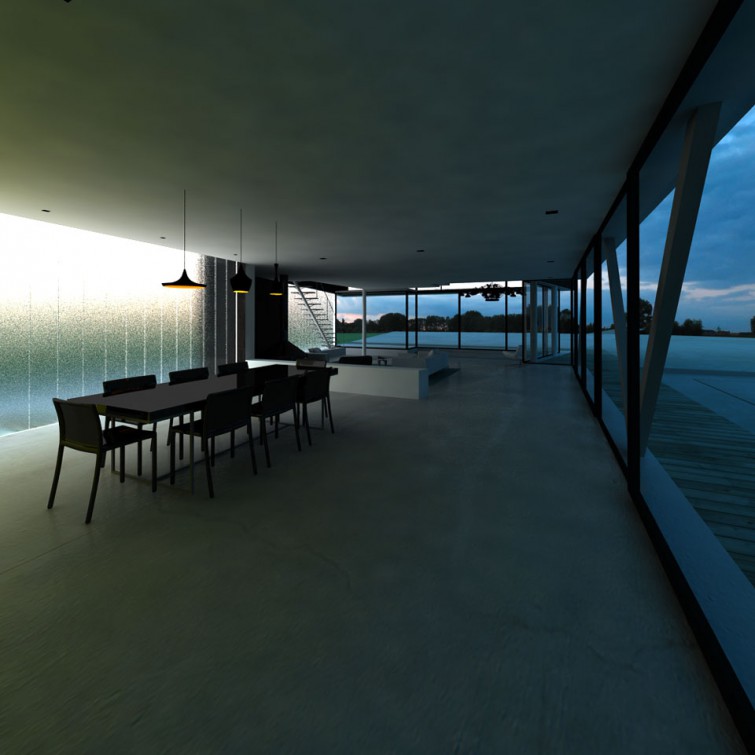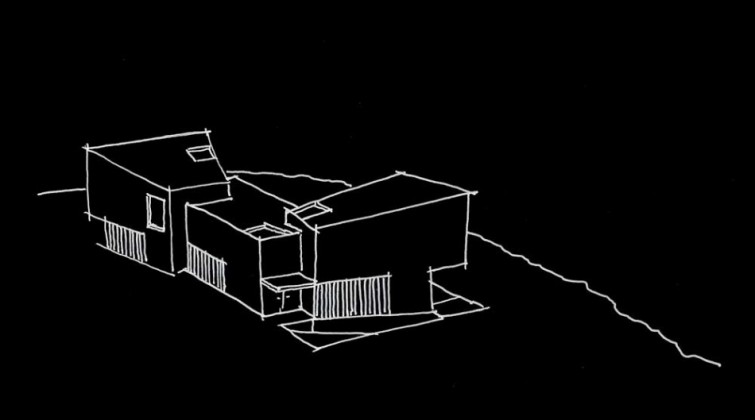Ruime gezinswoning voor een groot gezin. Het huis bevat een centraal deel met entree, eetkamer en woonruimte op de begane grond en slaapkamers op de 1ste verdieping. Het centrale deel verbindt de twee vleugels van het huis die beide gericht zijn naar andere delen van de de omgeving. In de linker vleugel is de open keuken en de hoofdslaapkamer op de 1ste verdieping. In de rechtervleugel bevindt zich de woonruimte met vide en studioruimte.
Residence for a family. The house contains a central body containing the main entrance, dining room and services on the ground floor and sleeping quarters on the second.The central body is the pivot of two wings with cantilevered roofs which are oriented towards the beautiful surroundings. The western wing contains the open kitchen on the ground floor and the main sleeping room on the second. The eastern wing opens up to the water and contains the double height living room and a private studio.

